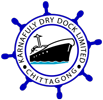A dry dock is a narrow basin that can be flooded to allow a load to be floated in, then drained to allow that load to rest on a dry platform. Dry docks are used for the construction, maintenance, and repair of ships, boats, and other watercraft.KSBL is established in 1994 for repairing and constructing of ships. The yard is comprised Eight acres of land with two slipways each of 560 feet length and a fully equipped marine workshop. It has marketing office in Singapore and the United States with drawing-design features dealt by G B Marine (Singapore) Limited.
Karnafuly Ship Builders Limited (KSBL), managed by some highly qualified and long experienced personnel is planning to establish a Dry Dock under the administrative limit of the Chittagong Port Authority (CPA) on the Karnafuly River to construct and repair ships in the name of the project company Karnafuly Dry Dock Limited (KDDL) in Badalpura, Marine Academy, Anowara, Chittagong.
Project Capacity
- KDDL will have the capacity of repairing ships of up to 100,00 DWT.
- The total project cost has been estimated at USD 142.00 million and is to be financed with a debt: equity ratio of 70:30.
- The project will be comprised of 1 (one) Dry Dock and 2 (two) Jetties along with other.
- Principal Features of this Dry Dock
Principal Dimensions of Dock
- Clear length of dock: 255.00 meters
- Clear width of dock (excluding rubbing strips): 48.00 m
- Depth of floor (immediately adjacent to sill): 14.50 m
- Dock floor gradient: 1:200
- Keel blocks dimensions with timber capping (H x W x L): 1.5m x 0.9m x 1.8m
Levels
- Note all levels are referred to ISLWL (Indian Spring Low Water Level) which is for Practical purposes the same as Chart Datum.
- General level of the shipyard: 7.00 m above ISLWL
- Cope level of dock: 7.00 m above ISLWL
- Level at dock entrance (Sill): 6.00 below ISLWL
- Mean Sea Level: 1.673 m above ISLWL
- Mean High Water Spring: 5.50 m above ISLWL
- Pipe services gallery: 5.50 m above ISLWL
Orientation of Dock Centre Line
As per the conceptual design provided by BMT, notwithstanding difficulties due to current, the dock centerline is to be approximately northwesterly (to be fixed in final design) to take advantage of the port maintained channel. This compromises somewhat the effectiveness of the layout of the yard and the usage of dockside crane(s) but we understand this would save the yard operator significant savings in maintenance dredging.
Dock Ramp
The vehicles should be lifted using the dockside cranes and placed in the dock bottom instead of using the ramp.
Dry Dock Foundations
The dry dock will be built at a depth of 10m below ISLWL (or about 13m below existing ground level). The soils at this depth are likely to be either medium dense to very dense SAND, or very stiff to very hard SILT. These soils are expected to have adequate bearing capacity to support the dry dock loads, and as such, a raft (or mat) foundation is considered appropriate. It is considered that the dry dock will be of the “partially relieved” type, i.e., a cutoff wall will be installed at the edge of the foundation to reduce seepage, and a drainage system will be provided under the foundation to collect any water that does seep in, thereby eliminating the build-up of hydrostatic pressures.
